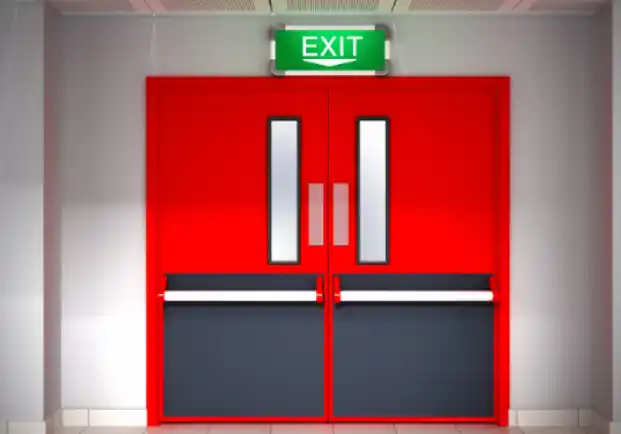Learn about the importance of emergency exits

Emergency exits are vital aspects that should never be overlooked in the design of any facility or building. They are considered a fundamental element in safety and security strategies, as they provide a safe and quick means of evacuation during emergencies such as earthquakes or fires.
Their presence ensures reduced risks of unexpected accidents, thereby protecting lives. This makes investment in installing these exits one of the top priorities for any commercial or construction project. Therefore, we will explain here the importance of emergency exits in a more comprehensive manner.
Learn About the Importance of Emergency Exits
The importance of emergency exits is not limited to saving lives; they also reduce panic and chaos that may occur in emergency situations. Effective designs of emergency exits do not only provide easy and clear paths to access them but also include features that ensure their usability in difficult conditions.
Therefore, effective application and good planning of emergency exits and their signage can greatly influence people’s ability to evacuate quickly and safely, reducing risks and enhancing overall safety.
You can contact us at Al-Safi Safety Tools Company to learn more about the importance of having essential emergency exits in all facilities.
Types of Emergency Exit Systems
- Emergency exit systems are designed to facilitate effective and safe evacuation of occupants in emergencies. There are various types to suit different building layouts.
- Common types include traditional exit doors, usually equipped with panic devices for easy egress, and exit stairs that provide a protected vertical escape in multi-story buildings.
- Some systems include horizontal exits that allow occupants to move from one fire compartment to another without entering stairwells, which is especially useful in large, sprawling buildings.
- Certain buildings may also feature emergency tunnels, providing protected underground pathways equipped with lighting, signage, and ventilation systems to ensure safe evacuation.
- Emergency exit systems may also include specialized equipment, such as evacuation slides or chairs, to assist people with mobility impairments or other special needs.
Best Emergency Exits in Buildings
The importance of emergency exits is not only in providing means of egress under normal conditions but also in ensuring safety during crises. To achieve this, certain specifications and features must be available, which we will outline below.
Specifications of Emergency Exit Doors
Emergency exits in hospitals and other facilities play a crucial role in safety during emergencies. To ensure effective and quick evacuation, these doors must meet specific technical standards.
Here are the main specifications:
Materials and Manufacturing
- Fire resistance: Fire-resistant doors are made of materials such as fiberglass, galvanized steel, and anodized aluminum.
- Moisture resistance: Materials should be moisture-resistant to prevent damage or warping.
Design and Dimensions
- Adequate width: Doors should be wide enough to facilitate evacuation, typically no less than 90 cm.
- Two-way opening: Preferably, doors should be able to open in both directions (swing type) for easier egress.
Opening and Closing Mechanisms
- Easy opening: Emergency exit doors should have easy-to-use mechanisms, such as push bars or handles, that don’t require excessive force or keys.
- Emergency systems: Some doors include emergency release systems, like security locks that can be easily disengaged during emergencies.
Signage, Lighting, and Importance of Exits
- Clear signs: Illuminated and visible signage must be installed to indicate exits, even during power outages.
- Emergency lighting: Emergency lighting ensures visibility of exit paths during electrical failures.
Installation and Equipment
- Accurate installation: Doors should be installed correctly according to standards, ensuring no obstructions hinder evacuation.
- Sealing systems: Doors should include proper sealing systems to prevent heat and smoke infiltration.
How Many Emergency Exits Are Required in Buildings?
The number of required emergency exits depends on multiple factors, guided by general standards:
1. General Standards
- Small buildings: Two exits may be sufficient if the design allows it.
- Large buildings: More exits are typically needed to ensure effective safety.
2. Occupancy
- Capacity: The number of exits is based on building capacity, with one exit required per a certain number of occupants, as dictated by local laws and international standards.
3. Building Type and Use
- Hospitals and schools: These require detailed planning of exit numbers based on patients or students.
- Factories and malls: These need multiple exits to accommodate large numbers of people.
Emergency Exit Regulations and Standards
Emergency exits are governed by standards set by organizations like NFPA (National Fire Protection Association) and IBC (International Building Code). These standards address the number, size, and placement of exits, lighting, signage, and accessibility considerations.
For instance, IBC requires a minimum number of exits based on building size and occupancy, while NFPA 101 requires clear signage and illumination to a specific brightness level.
Both emphasize accommodating people with disabilities, such as wider entrances and ramps for wheelchair users.
Why Is Al-Safi the Best Company for Emergency Exits?
Al-Safi is a leading company in designing and installing emergency exits. Here are key reasons why it is considered the best:
- Commitment to top local and international safety standards.
- Rigorous testing of all products to ensure effectiveness in emergencies.
- Use of high-quality materials for durability in harsh conditions.
- Professional installation services to guarantee safety and compliance.
- Responsive customer service to handle urgent needs efficiently.
Don’t hesitate to contact Al-Safi for reliable and safe emergency exits.
In conclusion, emergency exits are crucial in reducing risks and protecting lives in any building or facility. They are essential investments that should be available everywhere.
FAQs About Emergency Exits
When should we use an emergency exit?
It is used during emergencies such as fires and may be used alongside normal exits to ensure faster evacuation.
Should emergency exits open outward?
Generally, emergency exit doors should open in the direction of escape, though in some cases they may open inward.
Should emergency exit doors remain closed?
Yes, to work effectively, emergency exit doors must remain closed; otherwise, fire may spread quickly, making containment difficult.



